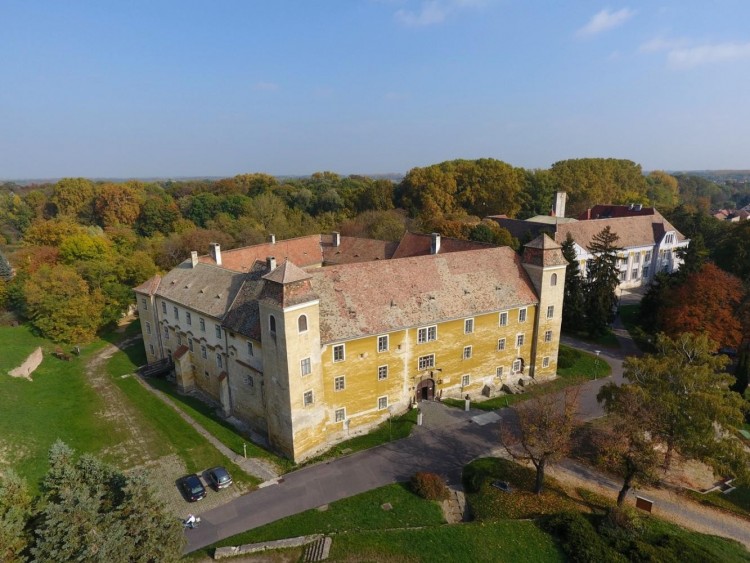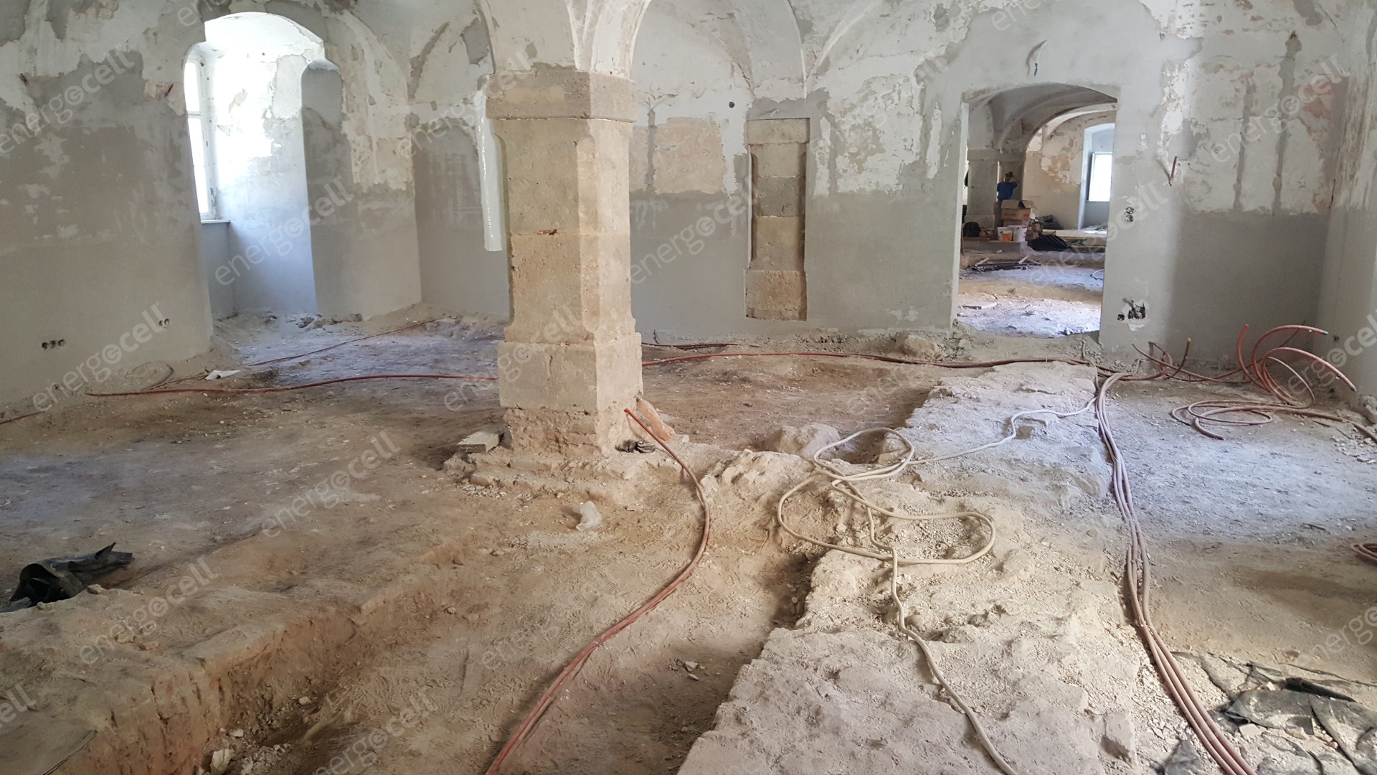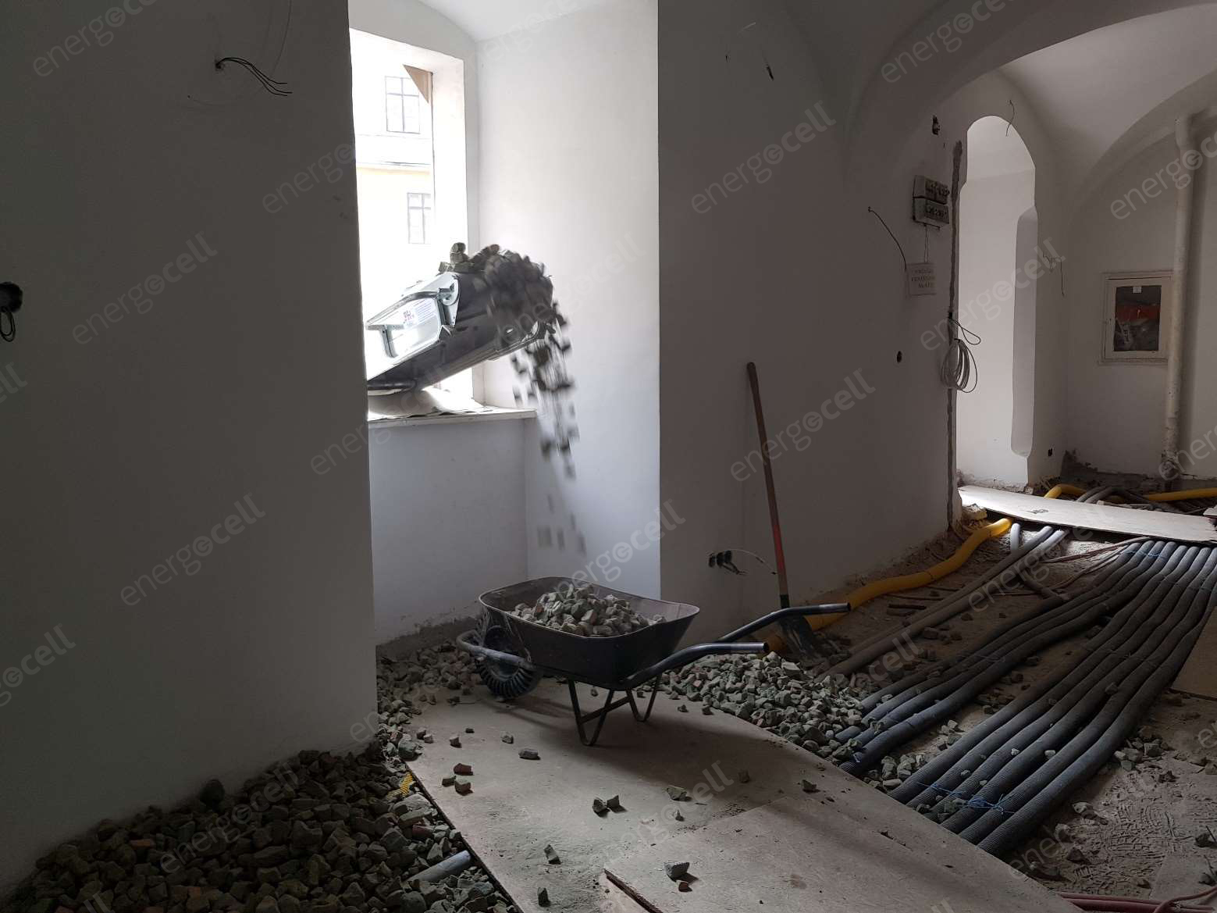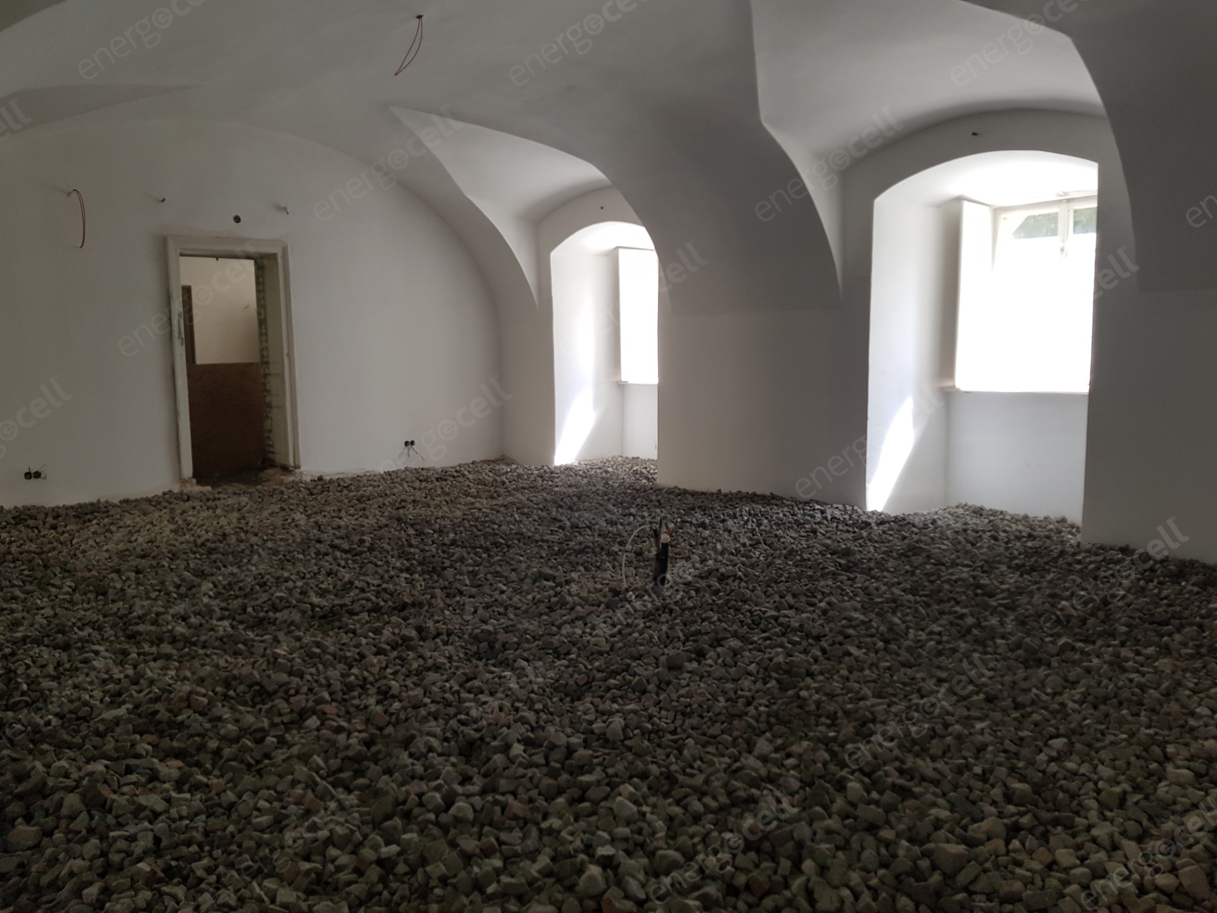Heritage Castle Renovation
September 2019
The renovation of the Mosonmagyaróvár castle - the predecessor of which was built by Stephen I of Hungary - is currently under way. The building lost its military significance in the 18th century, and in 1818 the inner bailey was used to accommodate the Academy of Economics. The successor of which is the Faculty of Agricultural and Food Sciences (University of West Hungary). The rehabilitation works cover mainly the ground floor of the building complex, during which the developer will rebuild, among other things, the floor and the layer structure under it, over an about 1,000 m² area. The layer structure designed for the new floor structure:
- floor covering
- concrete screed
- PE film
- EPS thermal insulation
- damp-proofing insulation against soil moisture
- concrete blinding layer
- gravel base layer
- existing receiving surface
The project manager of the construction company recommended the designer, the technical supervisor of the project, the investor and the heritage-conservation specialist a structure that has fewer layers, and it's easier and faster to build. The recommended new layer structure:
- floor covering
- screed
- Dörken sheet (against soil moisture)
- ENERGOCELL® foam glass granules
- geotextile layer
- existing receiving surface
After building a test surface, the professionals involved, and the investor unanimously agreed to it, therefore using one material, in one work stage the following were replaced:
- gravel base layer
- concrete blinding layer
- EPS thermal insulation
For a developer cost-efficiency is not determined solely by the pricing of a given material: the entire layer structure, the prices and labour costs related to the materials included in it, the reduction of execution times - given the advantages correlated with the simplification of the layer structure, the easier workability of the material, the minimization of compulsory technological waiting times between work phases, the simplicity of the layer structure to be constructed - lead to advantages that influence significantly this aspect.
Upon the request of the developer we delivered the granules in bulk, in units of 90 m³ directly on the project site. The Energocell® was introduced on the building premises using a conveyor belt. Because of the unevenness of the receiving surfaces in the rooms, the foam glass granules were spread in layers with thicknesses varying between 15-35 cm. For building refurbishments, the compacted foam glass granule layers constitute a receiving surface, that is resistant enough to withstand the loads imposed by the screed and foot trafic. In the case of similar heritage buildings, the granules provide further advantages, because during incorporation no excess moisture is introduced into the structure, and the material - having a very low bulk density (150-175 kg/m³) - doesn't load the floors.
The compacted foam glass granules are covered with a Dörken sheet against soil moisture protection, on which the next elements of the structure are built. The spaces left open along the walls on picture no. 8 have a significant role in the new layer structure. The Dörken sheet placed on the granules protects the floor against soil vapours.This sheet is discontinued under the spaces left open, and this way the structure of layers built from the soil and the receiving surface, becomes a breathable, vapor-permeable structure, in which the Energocell® - as an excellent vapour-permeable thermal insulation - plays a major role. After the screed and the floor covering is finalized, these perimetral spaces are filled with decorative stones.








