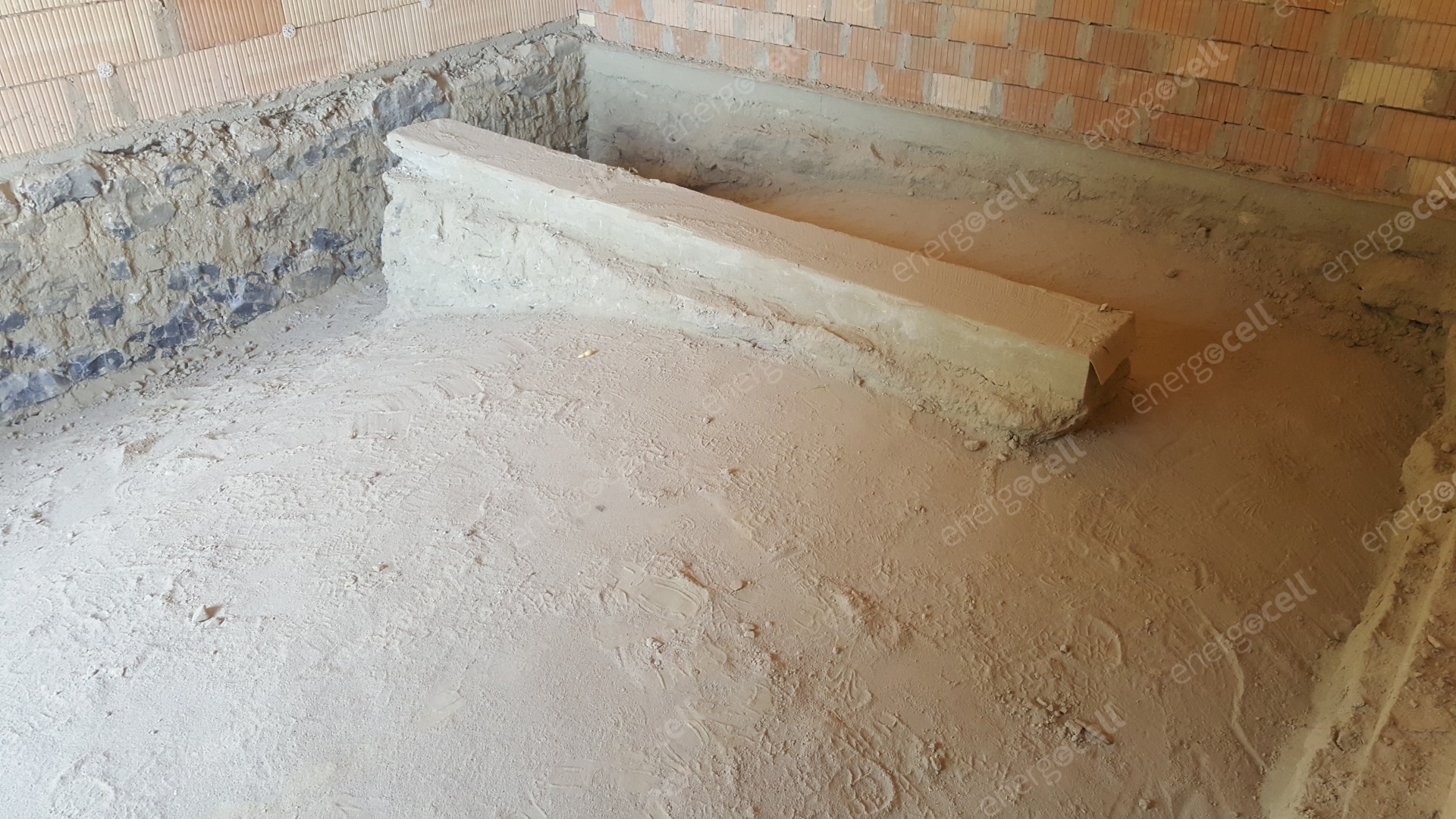The Reconstruction of cellar
July 2019
The actual owner planned the
reconstruction of the building by applying in part the original building
plans. Under the entire surface of the building
there is an underground storage network, where the processing of the grapes,
and the storage of the wine used to take place. The old floors on top of the vaulted
ceilings were removed, and the soil and sand filling was taken out.
The floors were reinforced, and in the new layer structure - to relieve the heavy loads on the ceilings - they used Energocell® foam glass granules, that impose a loading of only 150 kg/m³ on the floors. We transported 90-m³ granules to the construction site with a 40-tonne self-unloading trailer and introduced the material into the building with a small front-end loader. Once in the building, the foam glass granules were laid and compacted with a 50-kg vibratory plate in successive layers, to provide for the variation in thickness needed.



